A dream of mine is to build my own home. A minimalist house designed for living, cooking, sharing, and working. I will do my best to make it happen. This is the beginning of the process where I will document ideas, inspirations, plans, updates, issues, and successes.
↳ Updates
↳ Fundamental Wishlist
↳ Design
↳ Reading List
↳ Potential Locations
↳ Exterior Moodboard
↳ Interior Moodboard
↳ Materials Moodboard
↳ Architects
↳ Estimated Costs
↳ Timeline
Updates
- Narrowing down potential locations in progress
- Learning about the process of residential self-building in Scotland in progress
- Curating the moodboard in progress
- Saving for land and build mortgage deposit (~£50k) in progress
- Decided to either use HebHomes, Sips Industries, or Kiss House for the build
- Decided to opt for a 3/4-bedroom pre-fab/kit house design
Living
- A home that feels like a sanctuary
- A space that feels peaceful and serene
- Architecture that restores our energy
- Architecture that encourages creativity
- As open plan as possible
- Natural light that fills every room
- Eco-friendly and sustainable
- Child and animal friendly
- Modular design that can adapt
- Adaptable for a family
Cooking
- A utilitarian space to enjoy cooking daily
- Generous kitchen storage
- A kitchen that is easy to clean and maintain
- A space to enjoy spending time
- Open and inviting to other living spaces
Sharing
- A space that encourages interaction
- A balance of style and comfort
- A space that improves communication
Working
- A tech-focused setup that works for multiple people
- Optimised for sitting and standing
- A place to design digital and physical
- A space to collaborate
- Maybe some gaming too
Outdoor
- An outdoor/sheltered area to exercise
- Space for a climbing wall
- Space for equipment/tools storage
- Grow vegetables/fruits
Aesthetic
- Minimal, functional, simple
- Fusion of Japanese, Bauhaus, and Scandinavian influences
- Natural and raw materials
- Brutalism blended with softness
- Non-colours blended with natural colours
- Dark facade (timber)
- Light(er) interior mixing natural woods with concrete
- Juxtaposition of tones, textures, and light
Design
- Single storey (open to multi-storey if floor plan is optimal)
- 3–4 bedrooms
- Spacious study
- Solar panelling (optional)
- Geothermal energy (if possible)
- Passivhaus certified (if possible)
- Chalet/cabin style
- Rectilinear floor plan
- Walled garden
- ~200–400 square metres land plot
Self-build Reading
- rias.org.uk process
- mygov.scot/browse/housing-local-services/self-building-a-home process
- selfbuildportal.org.uk process
- self-build.co.uk/finding-plot process
- homebuilding.co.uk/ideas/stunning-scottish-self-builds inspiration
- granddesigns.tv/southlincolnshire inspiration
- granddesigns.tv/bletchley inspiration
- johnnyrodgers.is/building-a-modern-home process
- ecology.co.uk finance
- gov.uk/search-property-information-land-registry process
- localselfbuildregister.co.uk process
- ukauctionlist.com land
- gov.uk/government/publications/help-to-build-making-building-your-own-home-more-affordable process
- hebhomes.com/guidance/put-finance-in-place process
Potential Locations
Ideally looking to be within ~1 hour drive from Edinburgh
- Perth
- Scottish Borders
- Biggar
Exterior Moodboard
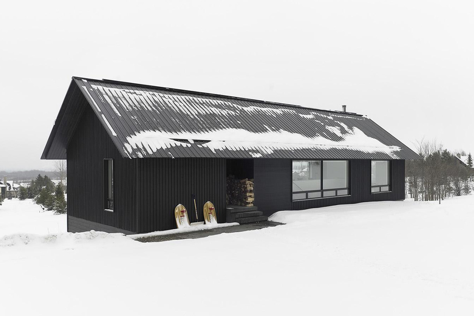
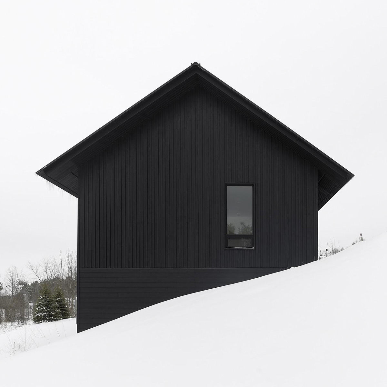
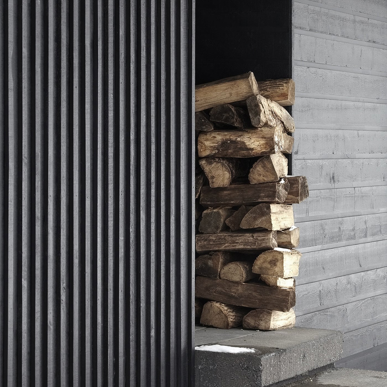
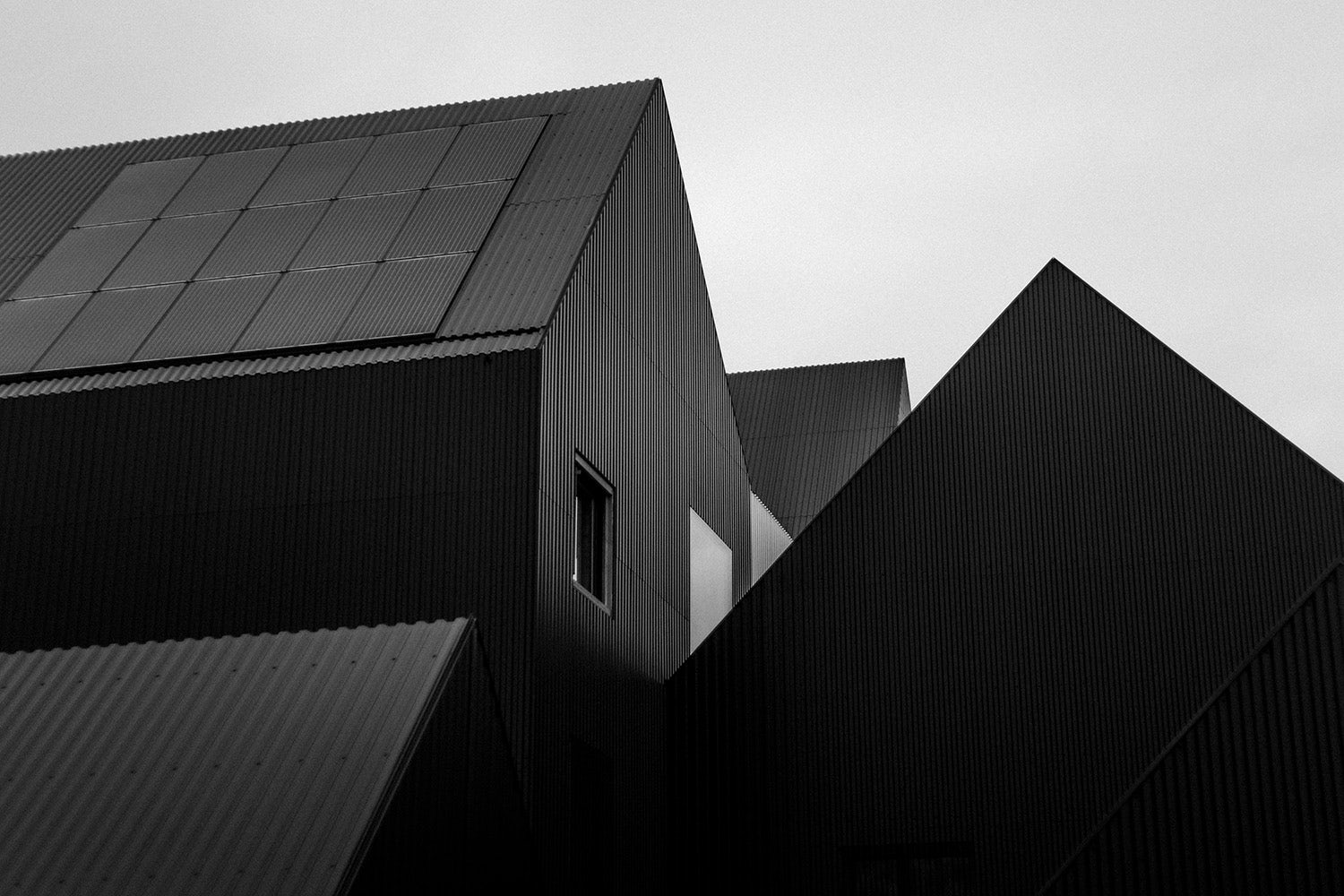
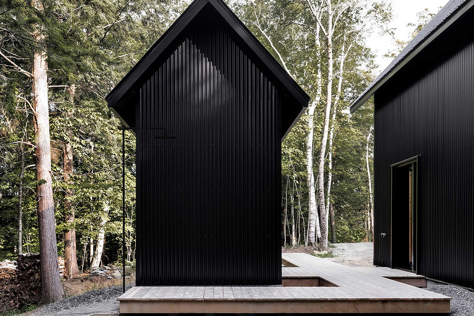
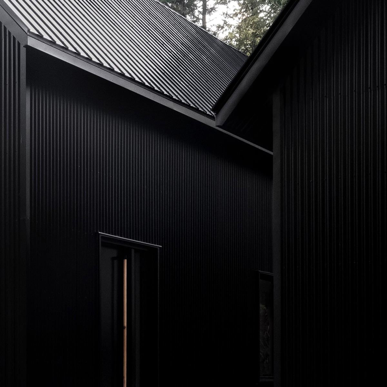
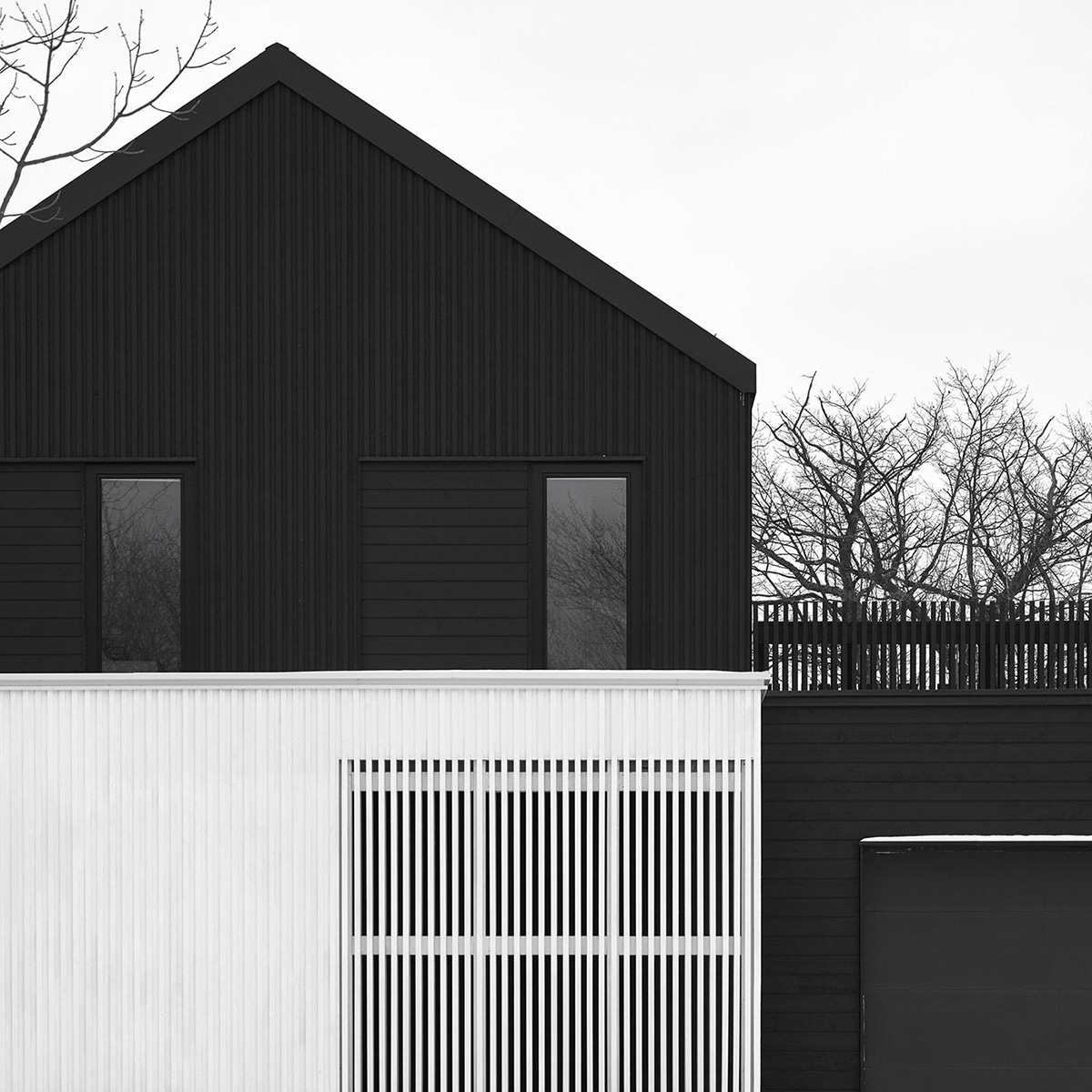
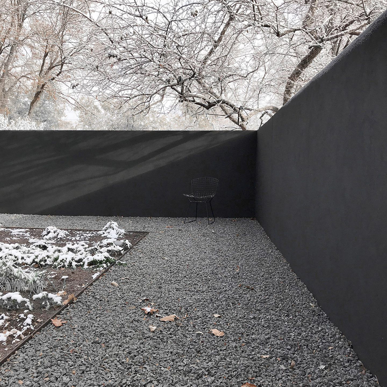
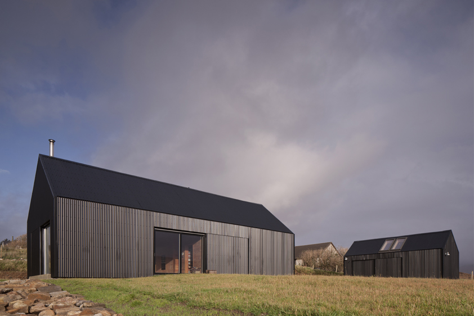
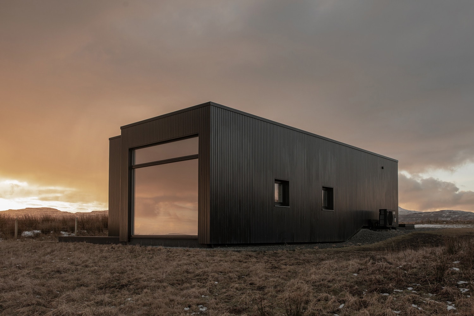
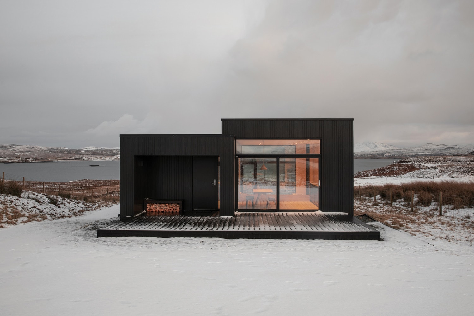
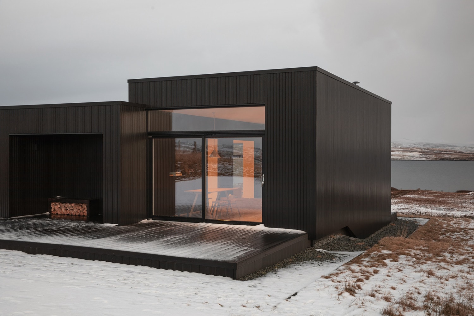
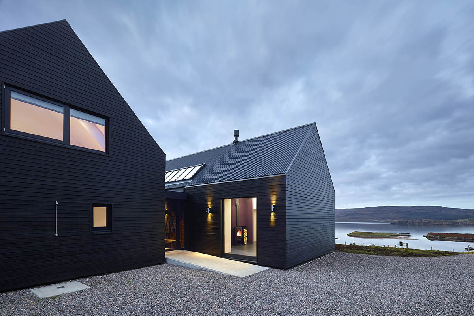
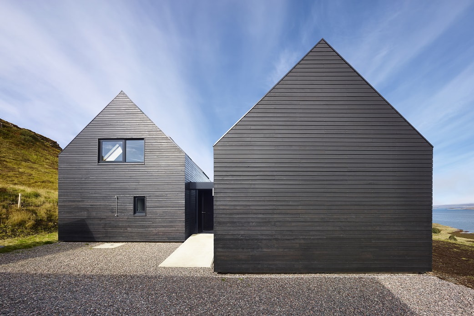
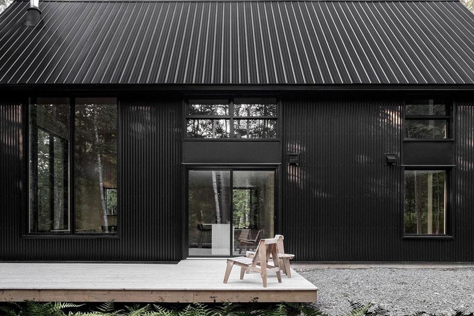
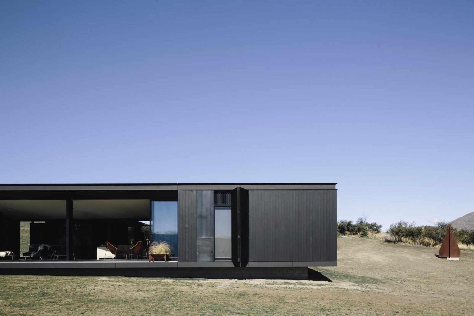
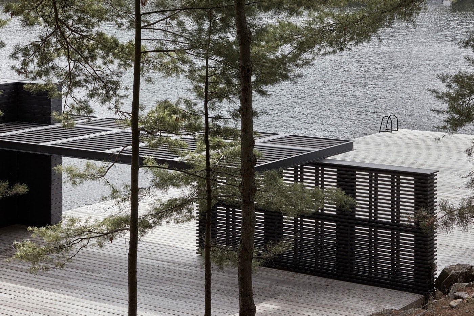
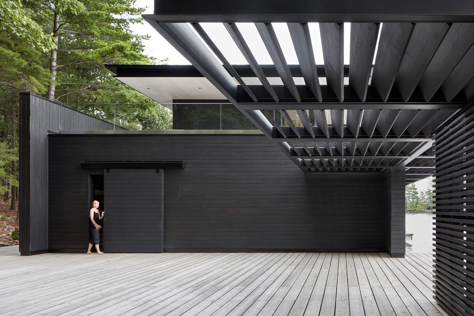
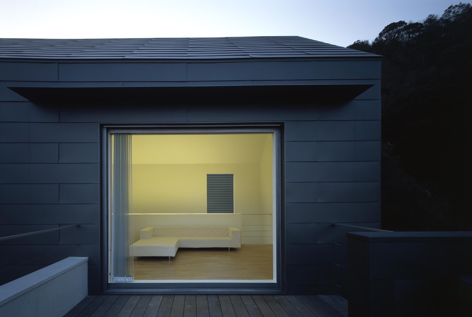
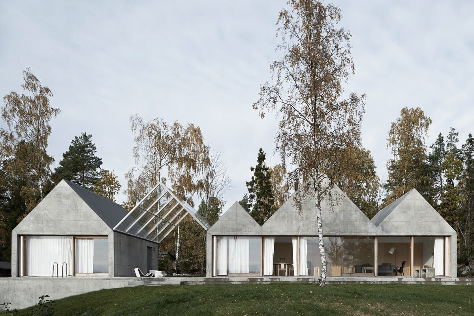
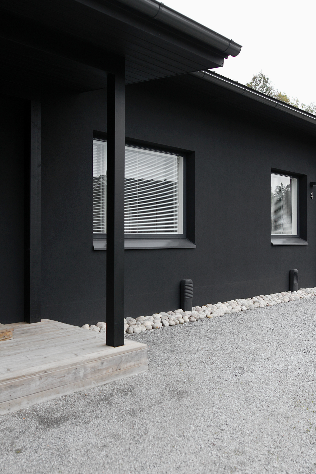
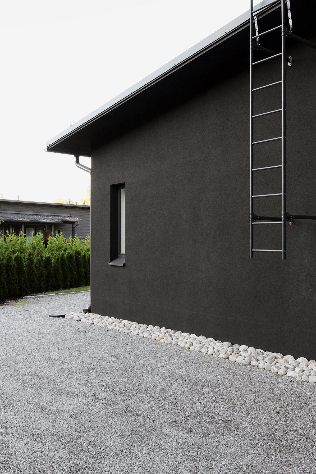
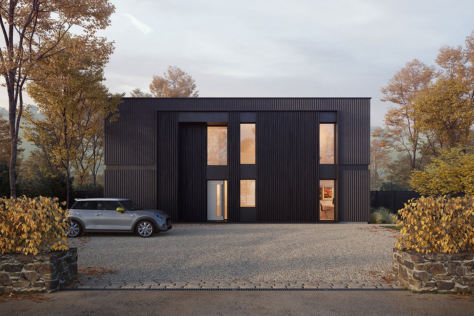
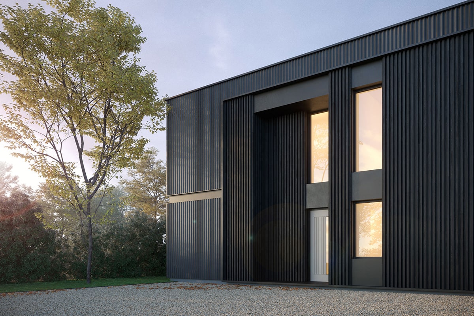
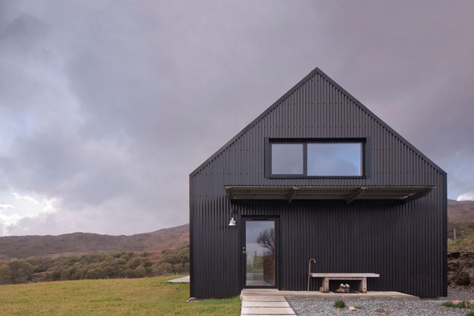
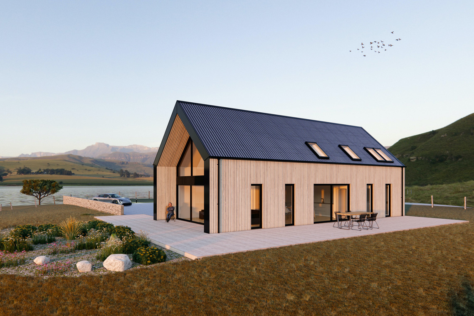
Interior Moodboard
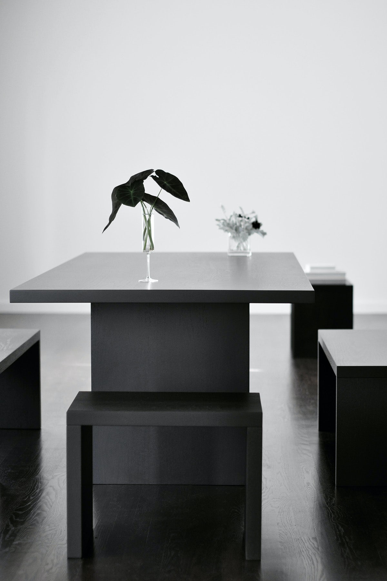
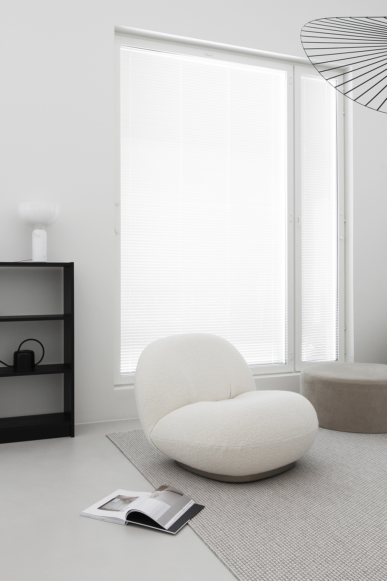
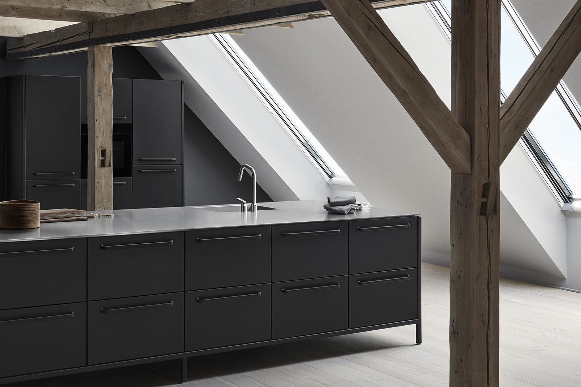
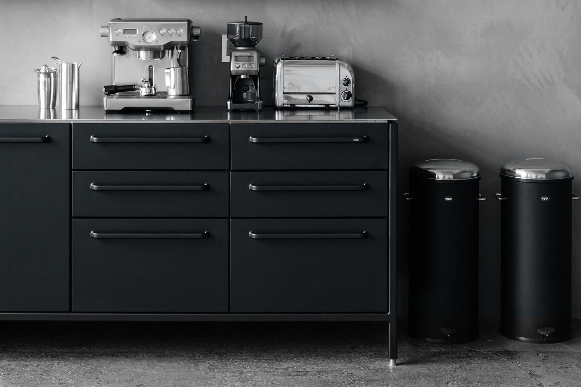
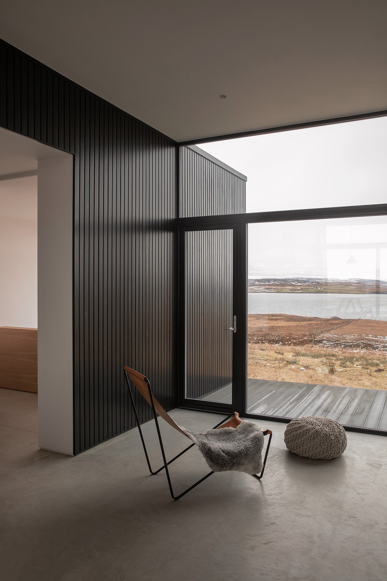
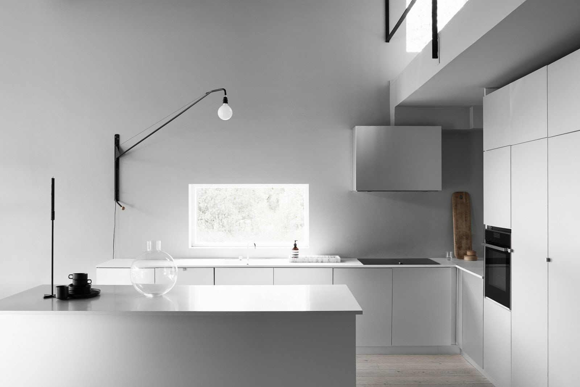
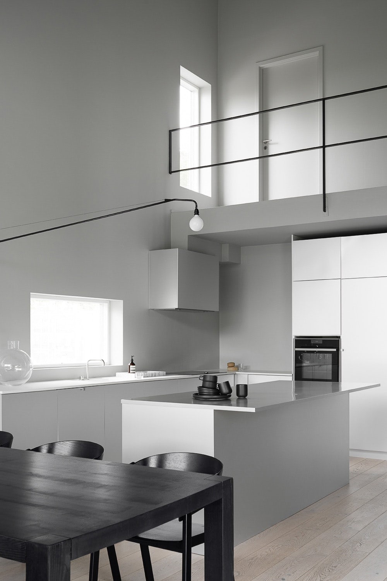
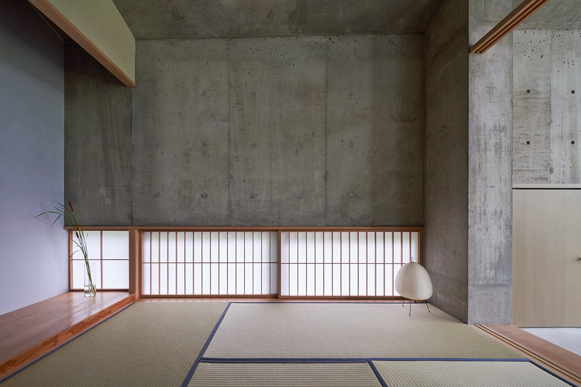
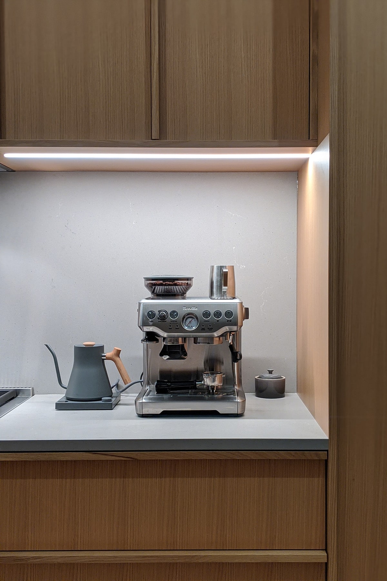
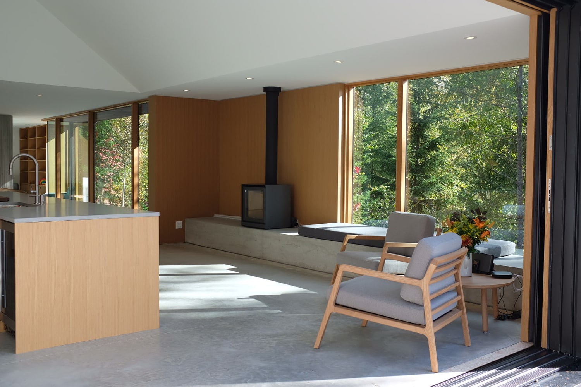
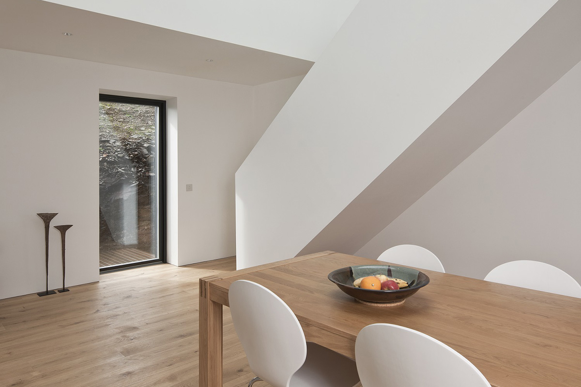
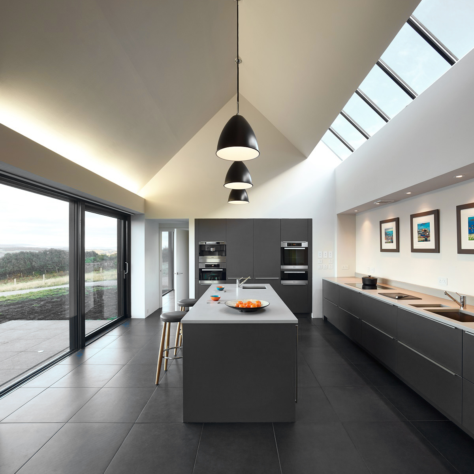
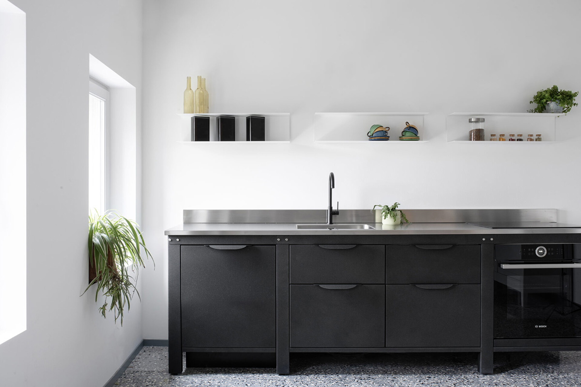
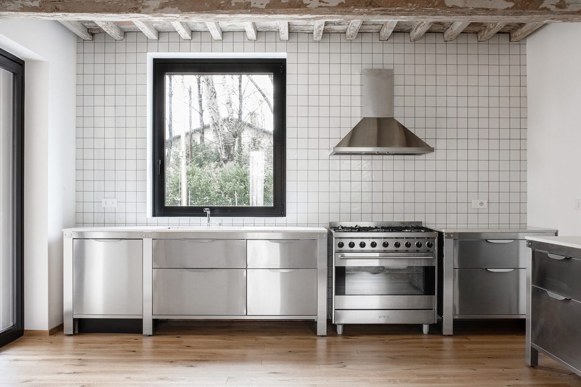
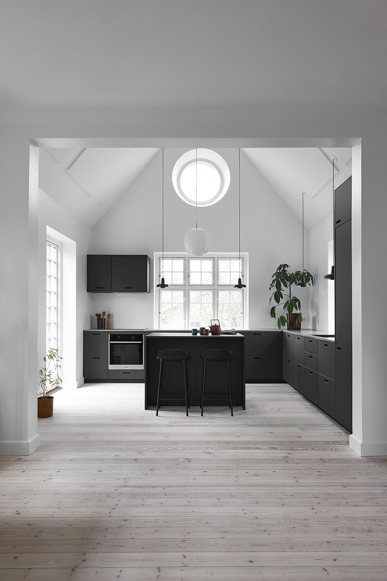
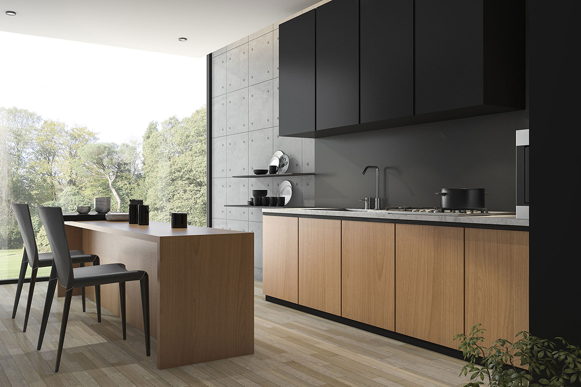
Materials Moodboard
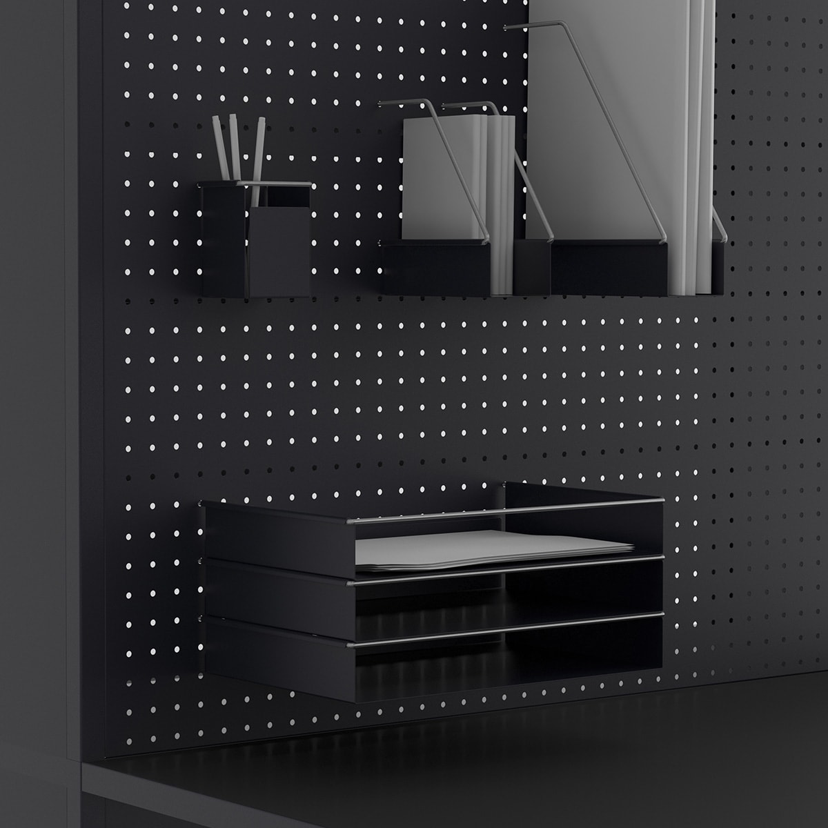
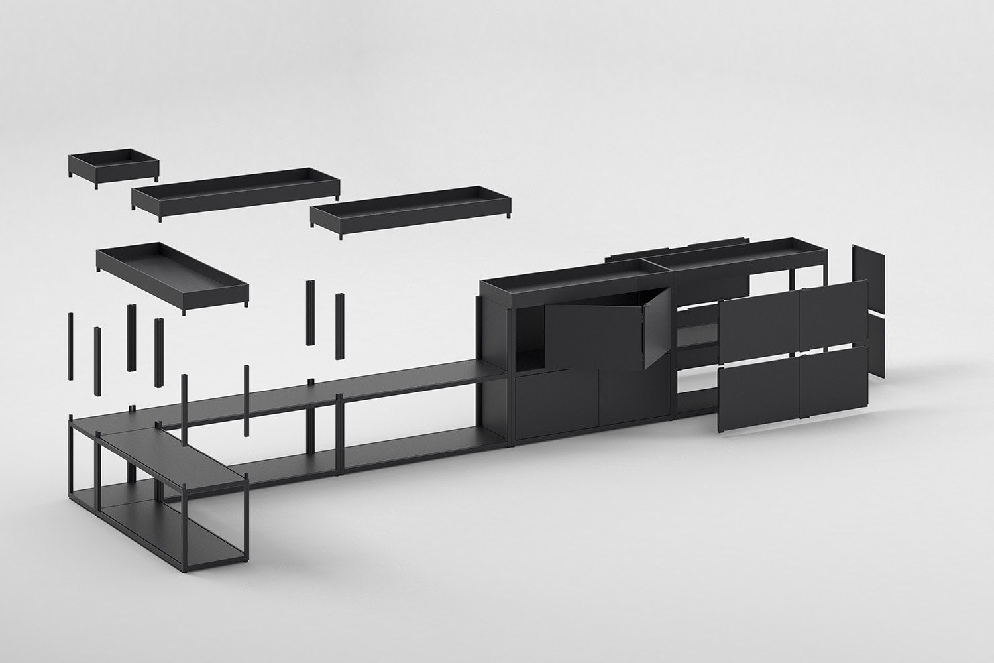
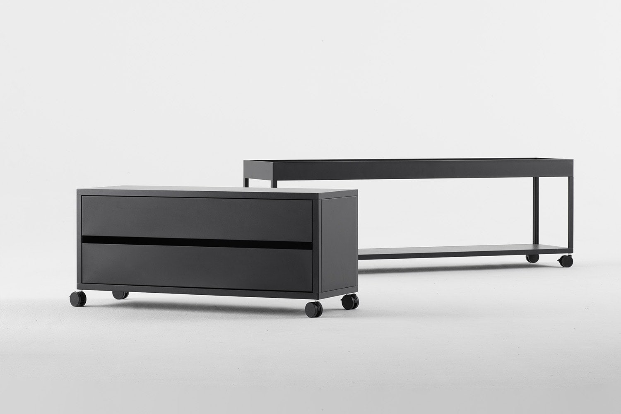
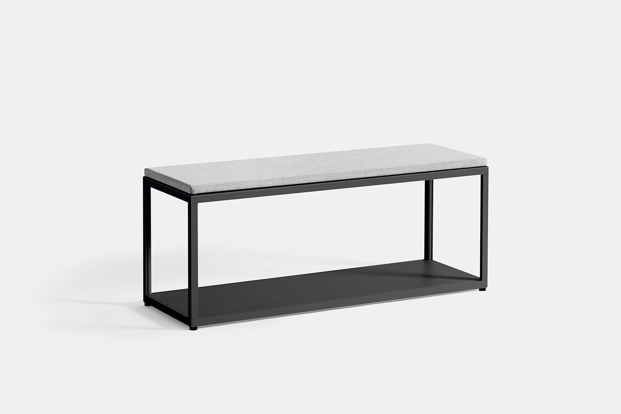
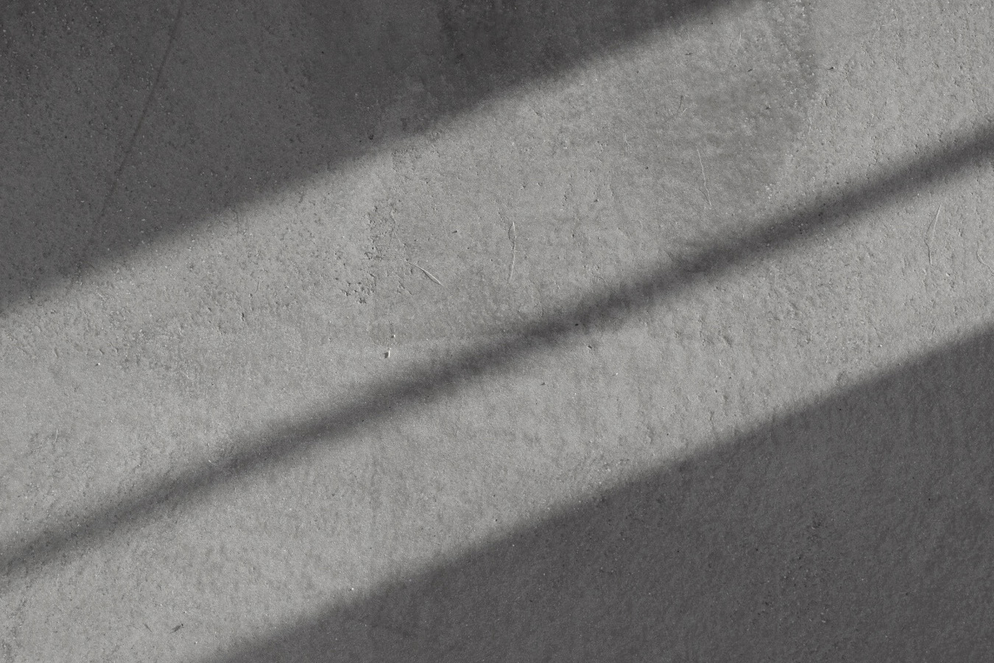
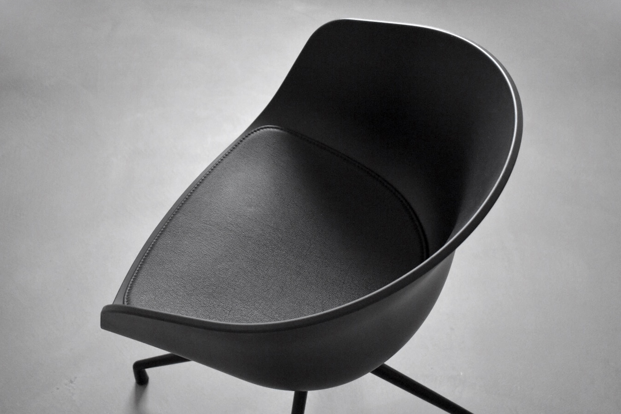
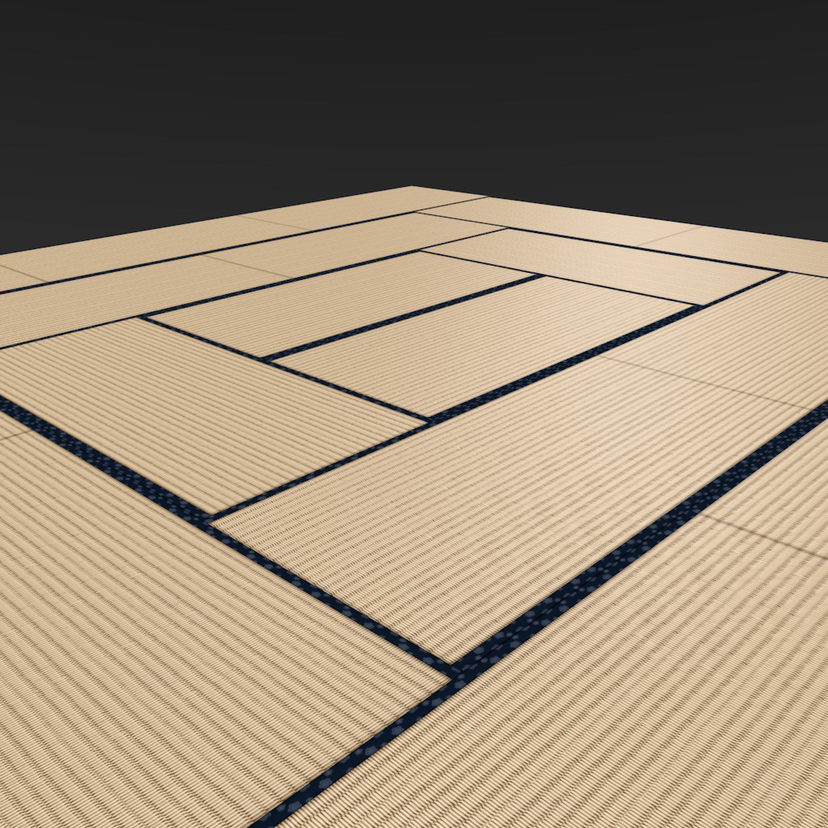
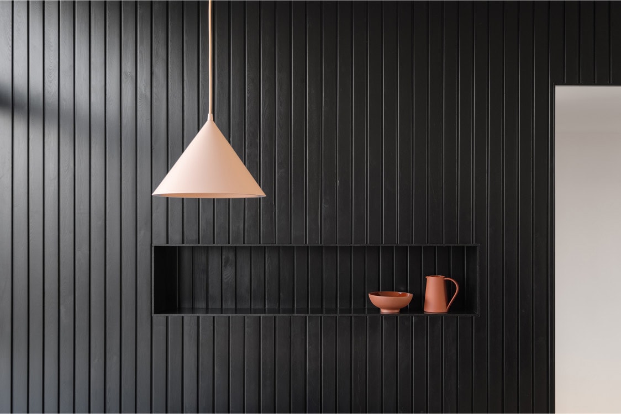
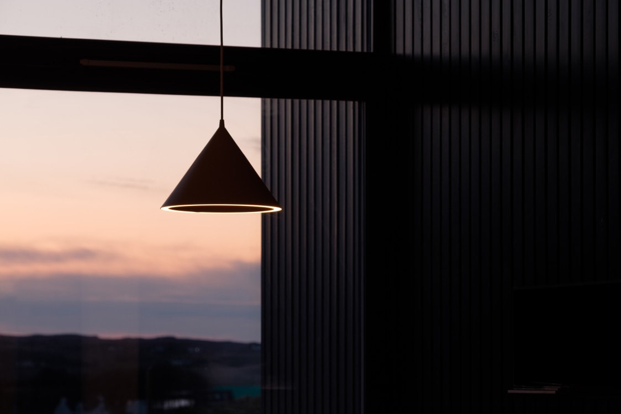
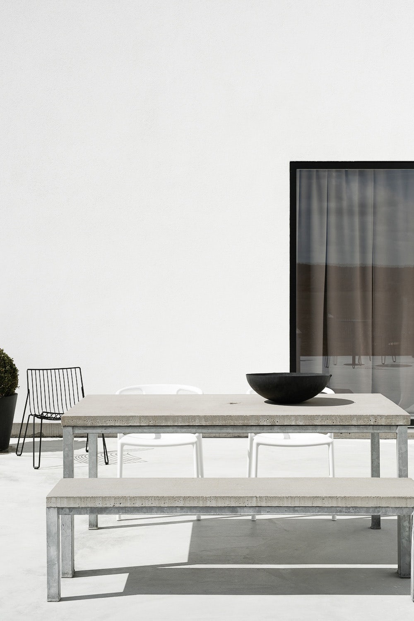
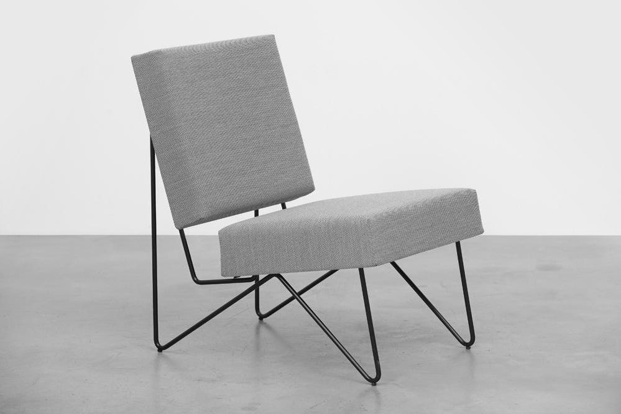
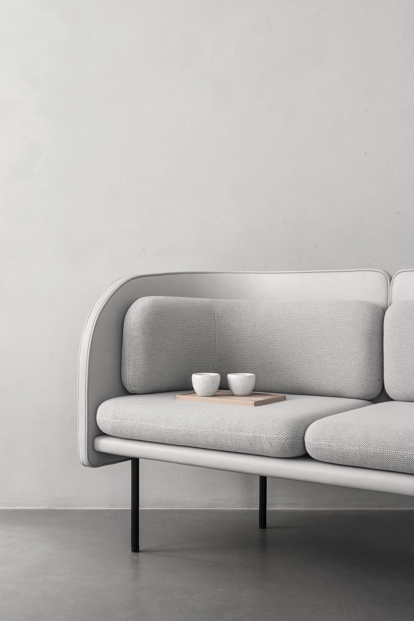
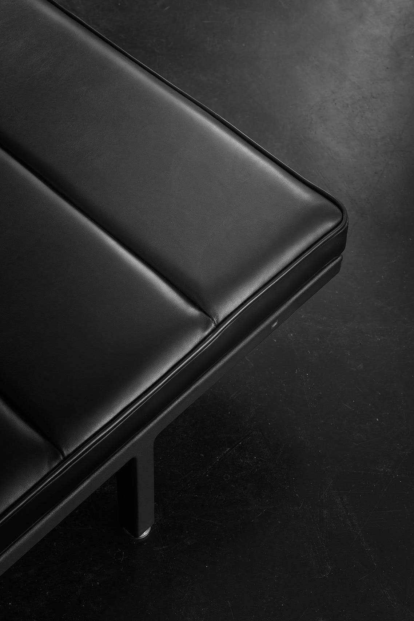
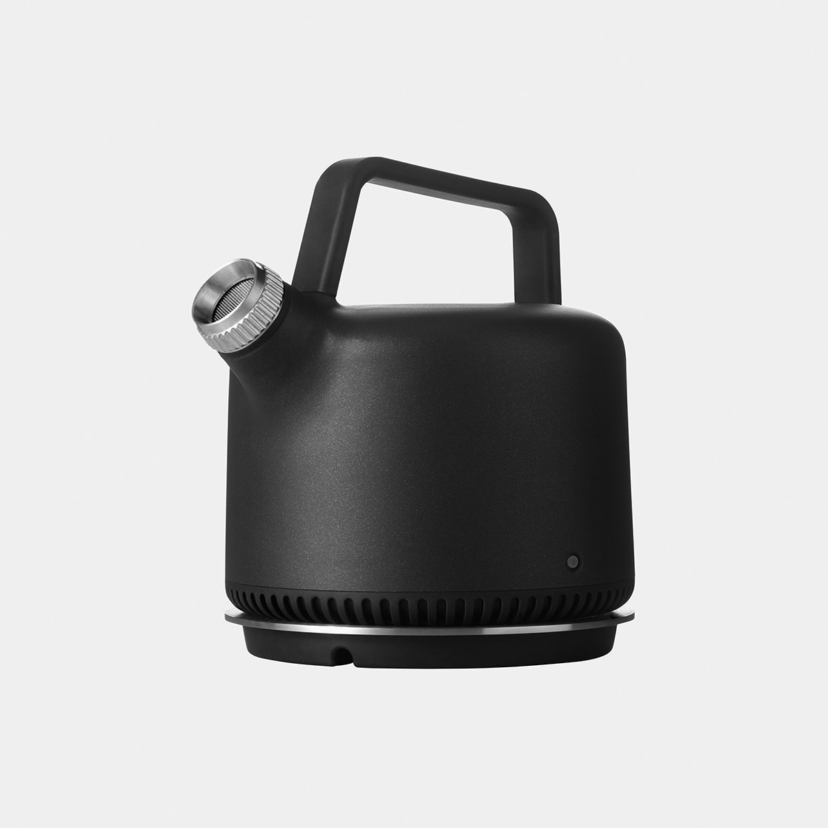
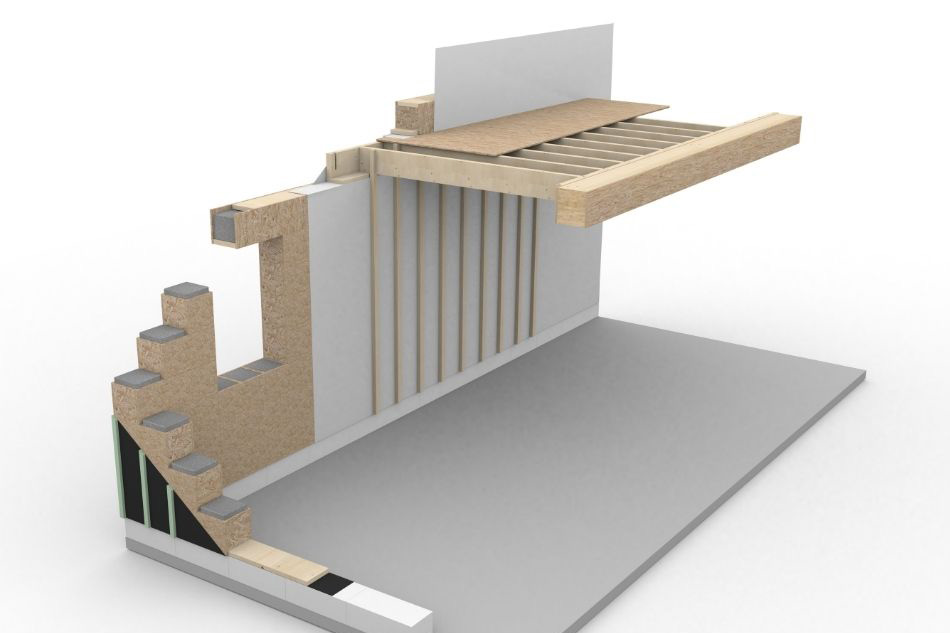
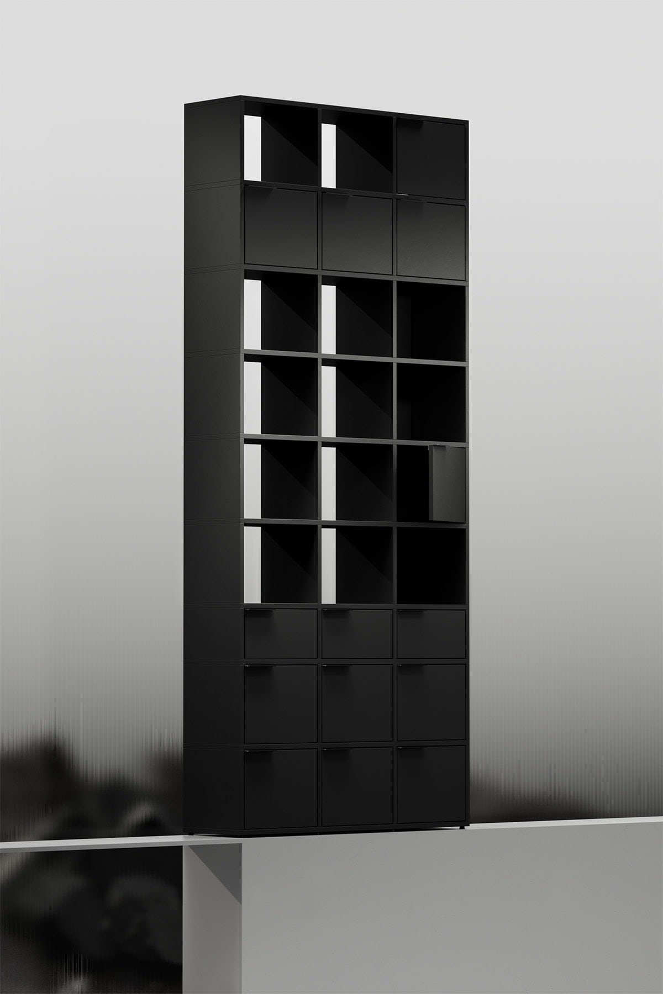
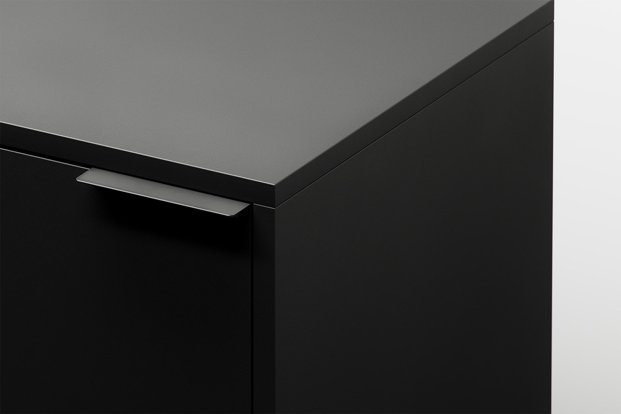
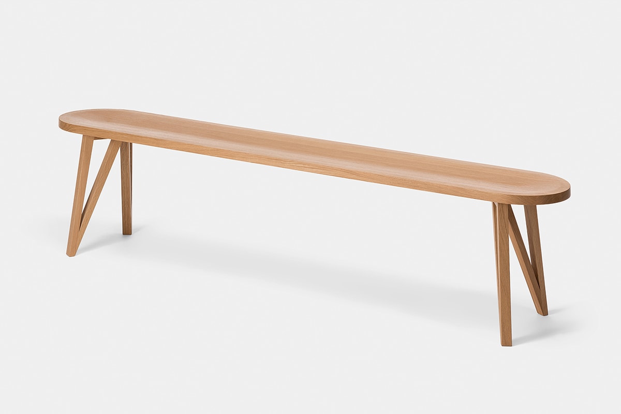
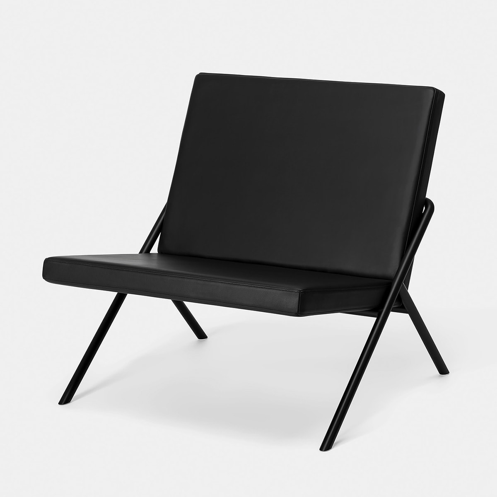
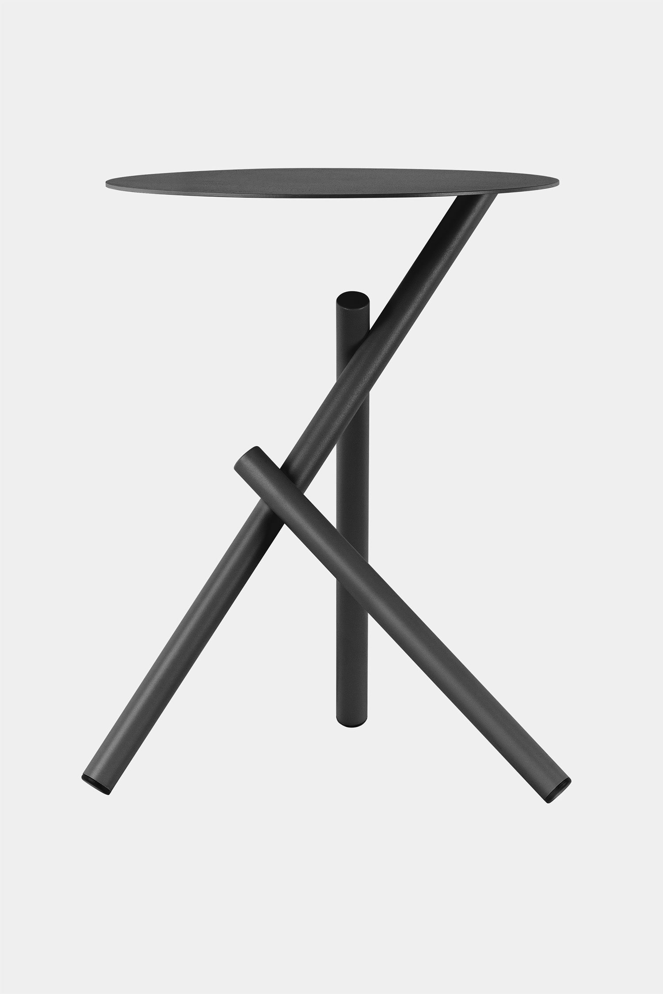
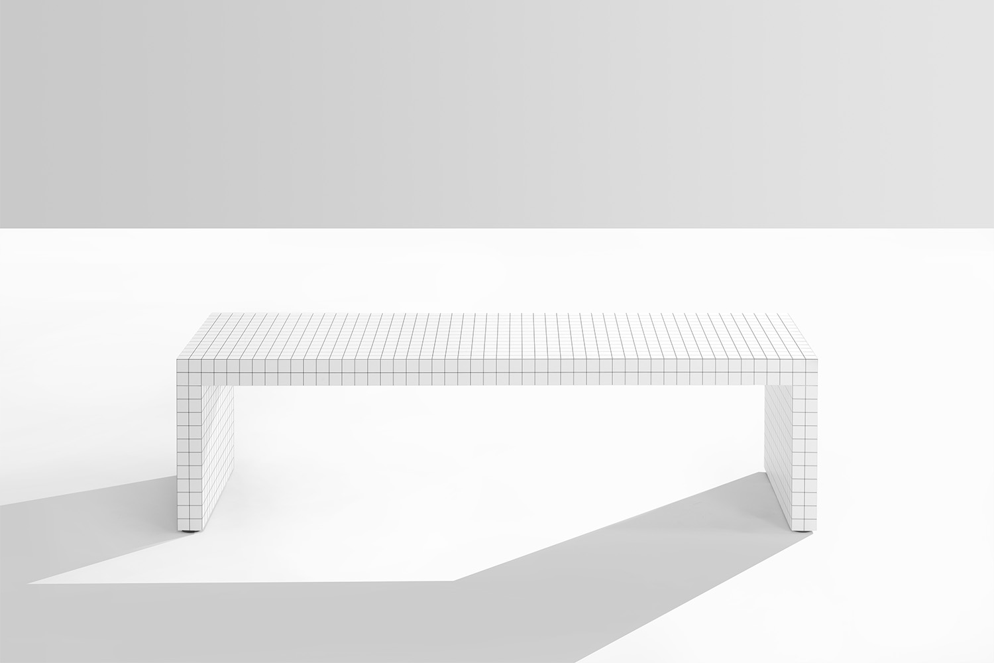
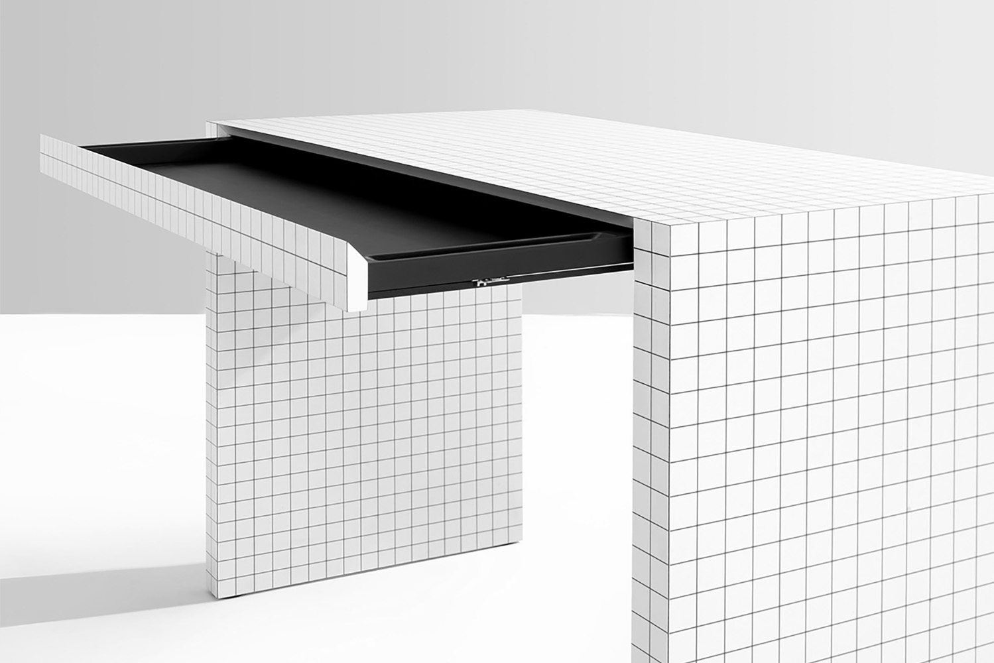
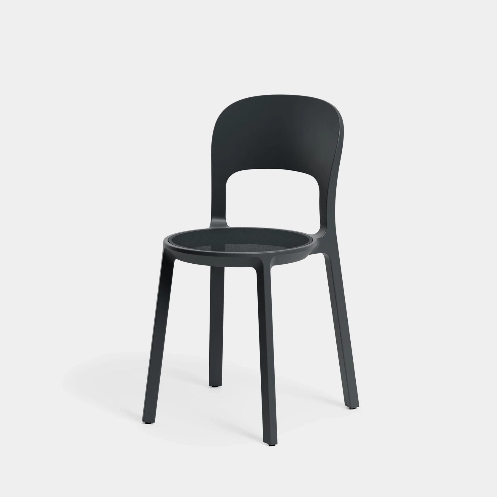
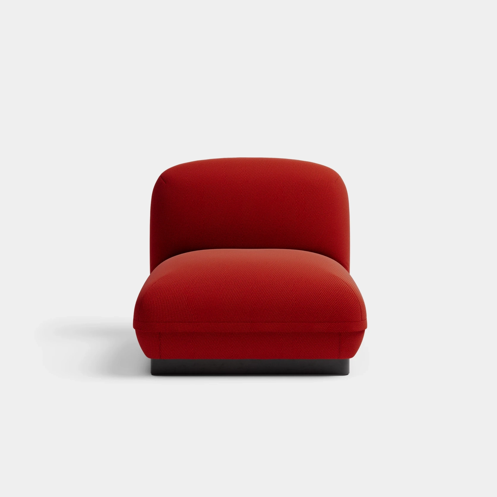
Potential Architects
Estimated Costs
| Service | Company | Cost |
|---|---|---|
| Land (plot) | TBD | £100,000~ |
| House build + appliances | TBD | £300,000~ |
| Planning application, site prep (groundworks, utilities connections, delivery) | TBD | £100,000~ |
| Total | £500,000~ |
Estimated Timeline
July 2021 (initial planning) ⟷ July 2031 (completion)